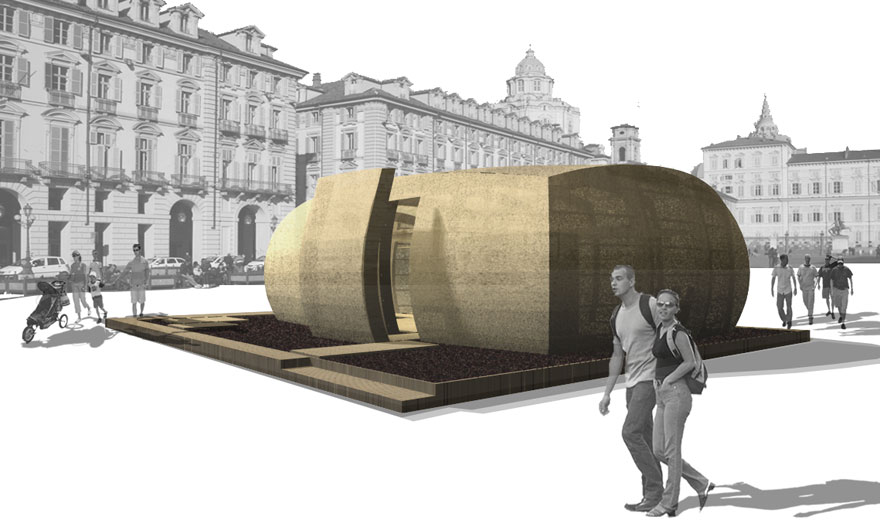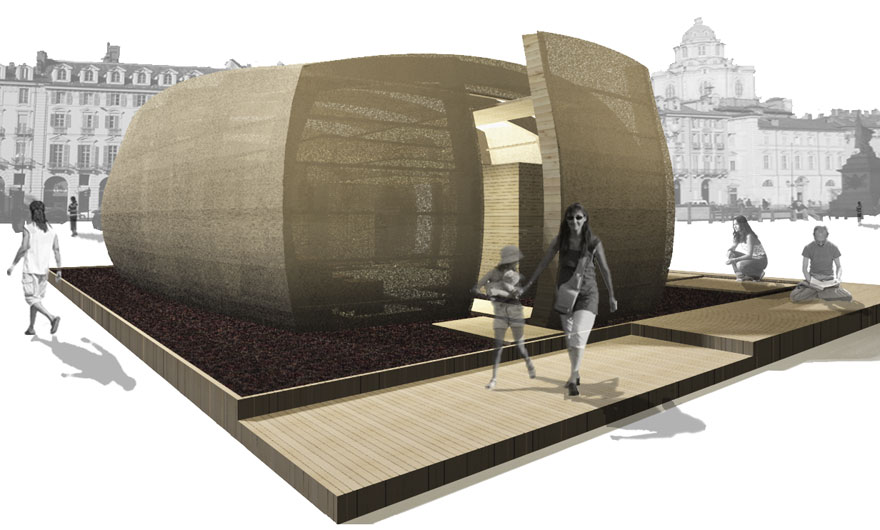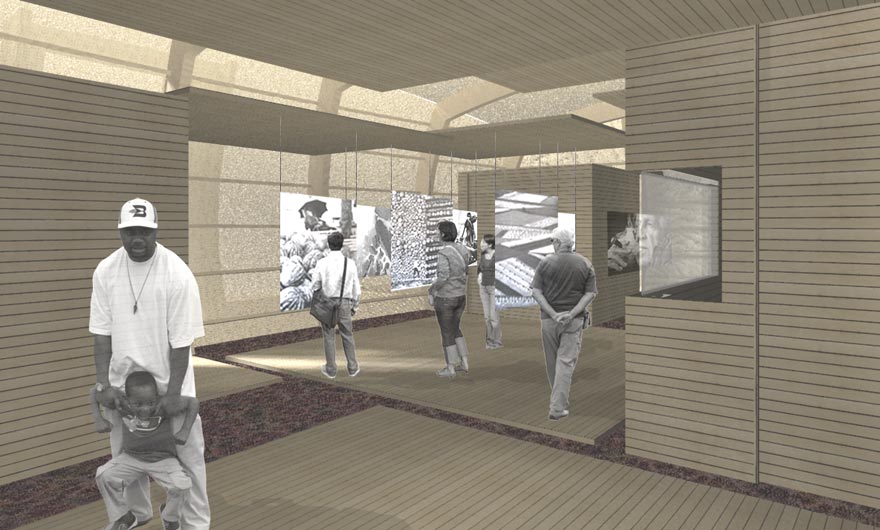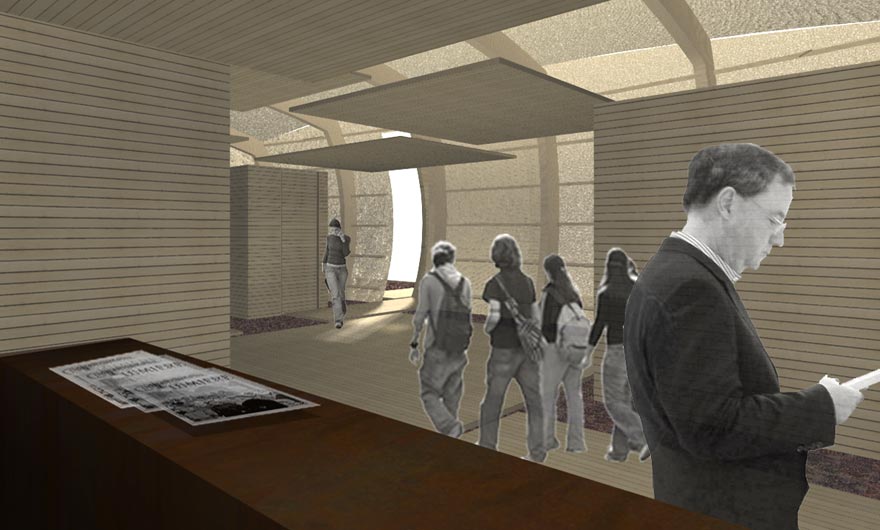Nuovo infopoint in bioarchitettura
progetto: arch.Mirko Franzoso, arch. Lucia Bergamo
The communication, ever been concrete and tangible, is transforming involved in the frenetic evolution of our century. With the overbearing coming of the mass media, and more over with internet and the cellular phone, the communication is turning into something ephemeral, fleeting and impalpable. The pavilion wants to conciliate the real and physics communication with the ephemeral one, offering spaces where people can socialize. Materials and forms work in conjunction to find a meeting between the two: the salix-willow panels with the smooth and floating shape create a perfect covering to a solid material as wood that becomes structure and surface on which it s possible to walk on. The equipped internal space is directly involved in the city, but shielded by a filter , the willow covering, that protect from the sunbeam, but at the same time leaves light and air to seep through. The two splits in the covering give the access to this intimate place, enjoyable at every hour of the day and of the night...
- superficie
- 90 m2
- luogo
- Torino
- Status
- progetto di concorso




